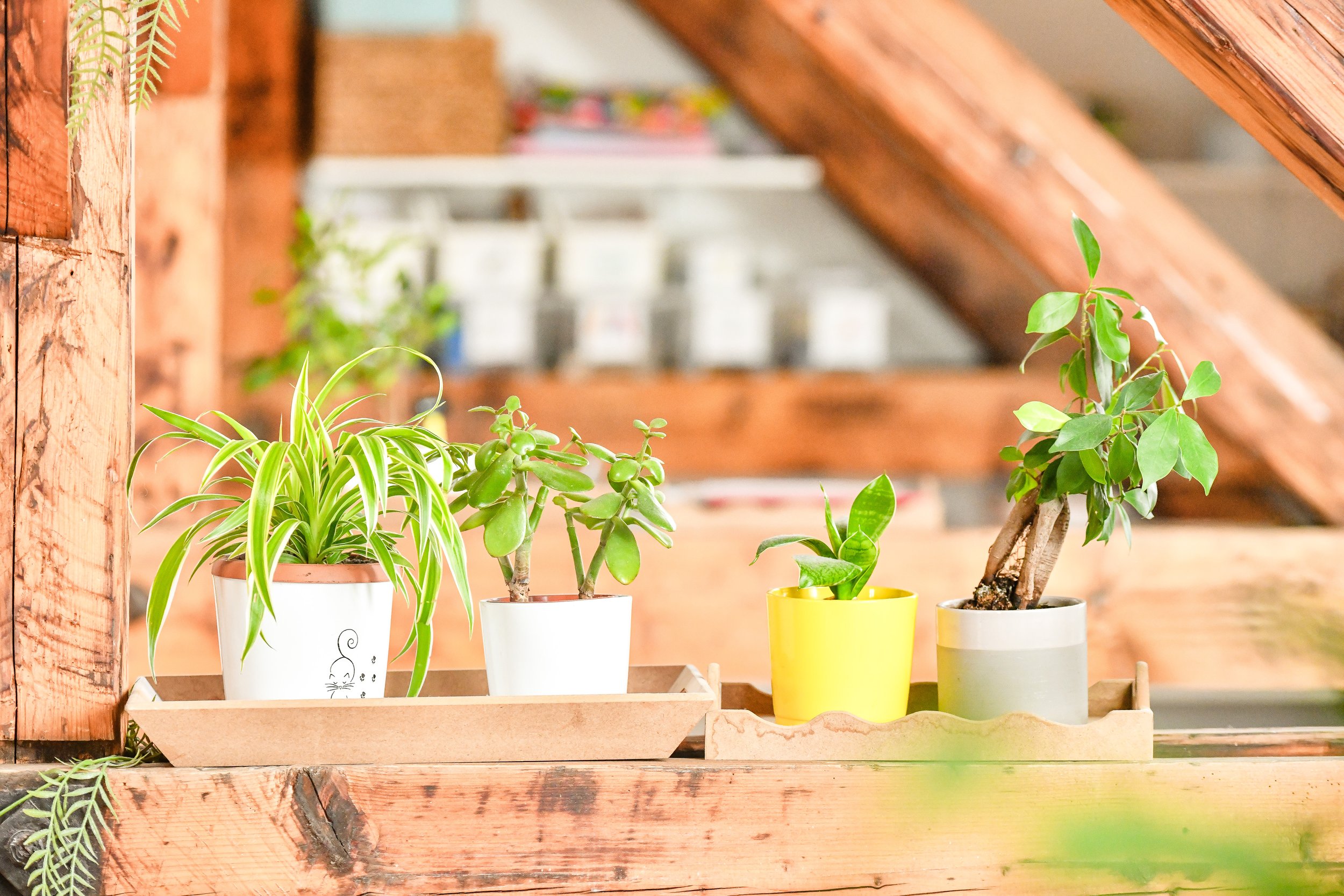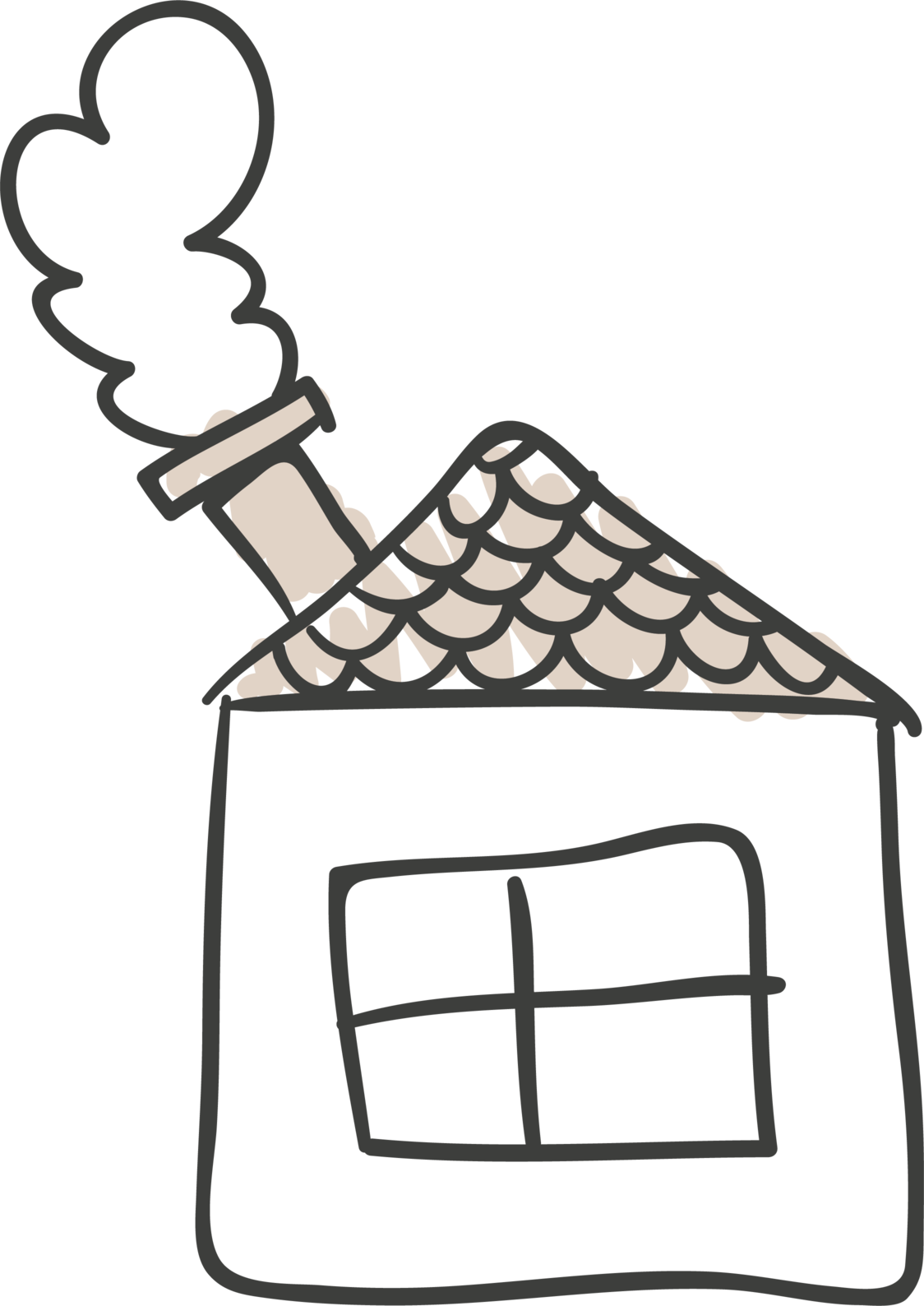

Our goal was to create Kinderhaus, a second home for children, a space reminiscent of a real children's room, living room, dining room and kitchen as we can find them in ordinary homes, of course with a dose of aesthetics that is inherent in us, and relies on aesthetics Scandinavian living styles and landscaping that include principles such as minimalism, neutral colors, clear lines, spaciousness and tidiness.
We have a natural environment filled with beautiful daylight, living plants, which purify the air in the space, wooden furniture and constructions.
All this is set in a clear and spacious space of an open concept, soft colors and natural materials in which the home atmosphere reigns and where the smell of home cooking is felt.
Playroom

Playroom
Dining Room
In the specified areas of Kinderhaus such as the dining table, art desks, work areas and retreat, the children learn what spatial orientation points consist of. It is through these persistent areas that familiarity emerges. As with the temporal orientation, the sense of direction is strengthened and developed here.







